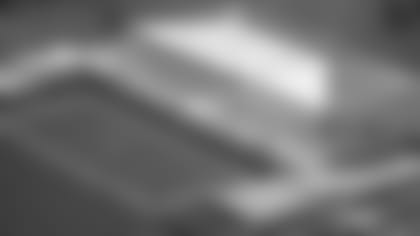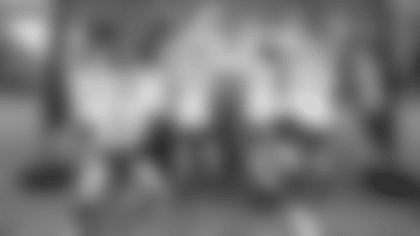Football is game of inches, yards, even miles, and other assorted numbers. And the Atlantic Health Jets Training Center in Florham Park, N.J., the new home of the Green & White come the fall, is the source of all sorts of interesting stats. With the help of Bill Senn, senior vice president for the practice facility; Clay Hampton, senior director of operations; Tom Murphy, senior director of information and technology, and others, here is the training center by the numbers:
1 —The numerical part of the street address of the Atlantic Health Jets Training Center: One Jets Drive.
2 —Number of main entrances in the new facility. Football personnel will enter on the building's west side, business folks on the east side. Also, that's the number of dining halls in the center being served by a full-sized kitchen.
4 —Number of positions in the video control room: separate posts for offense, defense and special teams plus an overall director's editing station.
5 —Number of permanent scoreboards on the premises, one for each full-length field, to show time left in a practice period or time and score for the situational periods.
10 —Number of classrooms for the players, not including two individual study rooms.
27 — Approximate acreage on which the new facility sits in Florham Park.
40 — Roughly the number of feet a position coach and his players will have to walk from the chalkboard in one of the meeting rooms to the fieldhouse field to put something they've just learned into practice.
60 —Number of large-screen TV monitors throughout the building, which support all the Jets' coaching video functions as well as the club's business interests.
90 —The amount of degrees that natural grass fields 2 and 3 can be rotated (no, they're not on trays, but the goalposts can be repositioned and the fields relined) to get maximum use out of the grass during a long season.
95 — Clearance in feet beneath the fieldhouse roof. No more will Jets returners have to field Mike Nugent kickoffs or Ben Graham punts on the carom off the bubble. The outdoor height of the structure to its top peak is 103 feet.
100 —Number of lockers in the columnless, 5,500-square-foot locker room — 68 permanent lockers, 32 temporary stalls. The players' lounge will no longer have to be appropriated for the use of the rookie draft picks and free agents during minicamps, OTAs and training camp.
160 —Number of seats in the auditorium, nearly double the amount in the aud at Weeb Ewbank Hall. Each seat is fully upholstered, 24 inches wide, equipped with a writing-tablet arm and tested to hold 600 pounds.
300 —Capacity of the terrace that overlooks the outdoor training camp field, an excellent business entertainment area for the team and its corporate partners.
320 —Number of parking spaces surrounding the building.
450 —Length in feet of the "players' gallery," a glazed corridor that provides a panoramic view of the indoor field while also presenting images of a crowd of Jets fans.
500 —Amount of yards on which the Jets could practice on any given day. The complex has five full-length fields — one artificial and three natural-grass outdoors, one under the fieldhouse roof.
8,000 —Square footage of storage space in the building's east end, eliminating the need for the several containers that currently take up a number of parking spaces in "the Weeb" parking lot.
10,920 —Square footage of the new weight room, almost twice the size of the current weight room.
130,000 —Approximate square footage of the complex — some 125,000 square feet in the main campus building, 7,400 more for the groundskeeping and maintenance building.















